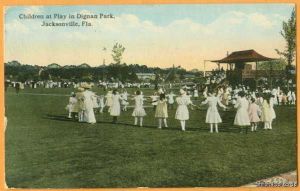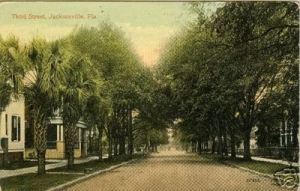We’ll be moving into 1244 Hubbard soon, once we complete a few final projects.
I’m referring to 1244 Hubbard as Miss Alma’s Duplex for now, until I think of something better. Miss Alma was Alma McDonald, older sister of Miriam Kate “Queenie” McDonald. Queenie married Elwell’s youngest son and namesake, D.E. Maxwell Jr., in 1910 and lived with her three daughters at 1252 Hubbard and then – after D.E. Jr. died young of cancer – around the corner on East 3rd street for many years. Queenie supported herself as a very successful real estate investor after she was widowed. Alma followed Queenie and their oldest sister Lillian McDonald Murchison to Jacksonville from their hometown of Greensboro, North Carolina. Alma never married but lived a long life, was a proud alumni of her North Carolina Woman’s College, and taught Sunday School at First Baptist Church downtown. She roomed with a family at 1244 Hubbard for a while. More on the McDonald girls later.
Steve has removed all of the rotten fascia board (36 feet above ground, teetering on a walkboard suspended between two extension ladders, while our neighbors shuddered – I couldn’t watch). Now that he has acquired some used scaffolding (much to the neighbors and my relief) he’s ready to install the new beadboard milled by our fave, Carolina Lumber.
Next I hope I can convince him to build new back porch railings – I want them to look exactly like the ones at poor old empty Brewster Hospital near Lavilla School of the Arts. I ooh and aah over the railings and wish I had the $2 million COJ spent renovating that building every day when I drive Hadlebop to school. I could spend it, but I could make it go a lot farther than the City did!
Don, our favorite housepainter and resident of the upstairs of Mrs. Maxwell’s Duplex, has been painting the windows and they are looking good. I have so much painting to do at Third and Hubbard that he will probably never pay rent again!
Earlier this week we started cleaning up the backyard. We removed the skeleton of the heatpump behind Mrs. Maxwell’s Duplex (thank you, copper thieves!) and dug out a large metal post that was anchored with so much concrete that we are still puzzling over what it might have been designed to support. We removed the chain link fence that was left on the property line when our predecessors installed the very ugly and cheaply made privacy fence that we’ll be replacing soon. We discovered a treasure stacked between the two fences: dozens of ancient handmade bricks. They’ll make a nice walkway between 1244 and 1252 Hubbard.
Now we’re left with a huge concrete slab, weeds, a not very attractive view of the back of Mrs. Maxwell’s, and the materials we’ve been accumulating for Liam’s Gnome Grotto. I need a tree – a big tree that will give us some shade but that won’t grow too big for our tiny space. Better call the Yardchick!


